Bridges of Cypress Creek Apartment Homes - Apartment Living in Houston, TX
About
Welcome to Bridges of Cypress Creek Apartment Homes
17710 Red Oak Drive Houston, TX 77090P: 281-440-4342 TTY: 711
Office Hours
Monday through Friday: 9:00 AM to 6:00 PM. Saturday: 10:00 AM to 5:00 PM. Sunday: Closed.
Bridges of Cypress Creek Apartment Homes is a vibrant and inviting residential community located on Red Oak Drive in north Houston, TX. Our community is near major highways I-45, 249, Beltway 8 & 69/59, providing easy access to Spring, Humble, and The Woodlands as well as the rest of Houston and beyond. Explore nearby parks including Lents Family Park East and Dylans Park, golf courses, and cultural attractions, ensuring there's always something to do. Bridges of Cypress Creek offers a welcoming and well-rounded living experience in the dynamic city of Houston, Texas.
Our community is not just about well-appointed apartments; it also offers a range of amenities that enhance the quality of life for our residents. Enjoy a refreshing dip in the sparkling swimming pool, stay active in the state-of-the-art fitness center, or host gatherings in the clubhouse. We are a pet-friendly apartments community and feature an on-site dog park as well as walking trails and outdoor spaces for both people and pets to gather. Bridges of Cypress Creek Apartments is ideal for those seeking a balanced urban community.
Our community boasts a variety of newly upgraded apartments for rent, including spacious one, two, and three bedroom layouts. With meticulous attention to detail, our apartments feature modern amenities such as all-electric kitchens, sleek black appliances, granite counters, kitchen backsplash, walk-in closets, plank flooring, and balconies or patios, ensuring residents have a comfortable and enjoyable living experience. Select homes offer a wood-burning fireplace, washer and dryer connections, and hardwood floors. Schedule a tour to see our apartment homes in person!
🐰🐣Hunting for a New Home? 🐣🐰 Hop into your Dream Home 🏠!! 2 Month Free Rent on Select Floor Plans. 🐇Apply today for only $99.00🐇Specials
🐰🐣Hunting for a New Home? 🐣🐰 Hop into your Dream Home 🏠!!
Valid 2025-04-01 to 2025-04-30
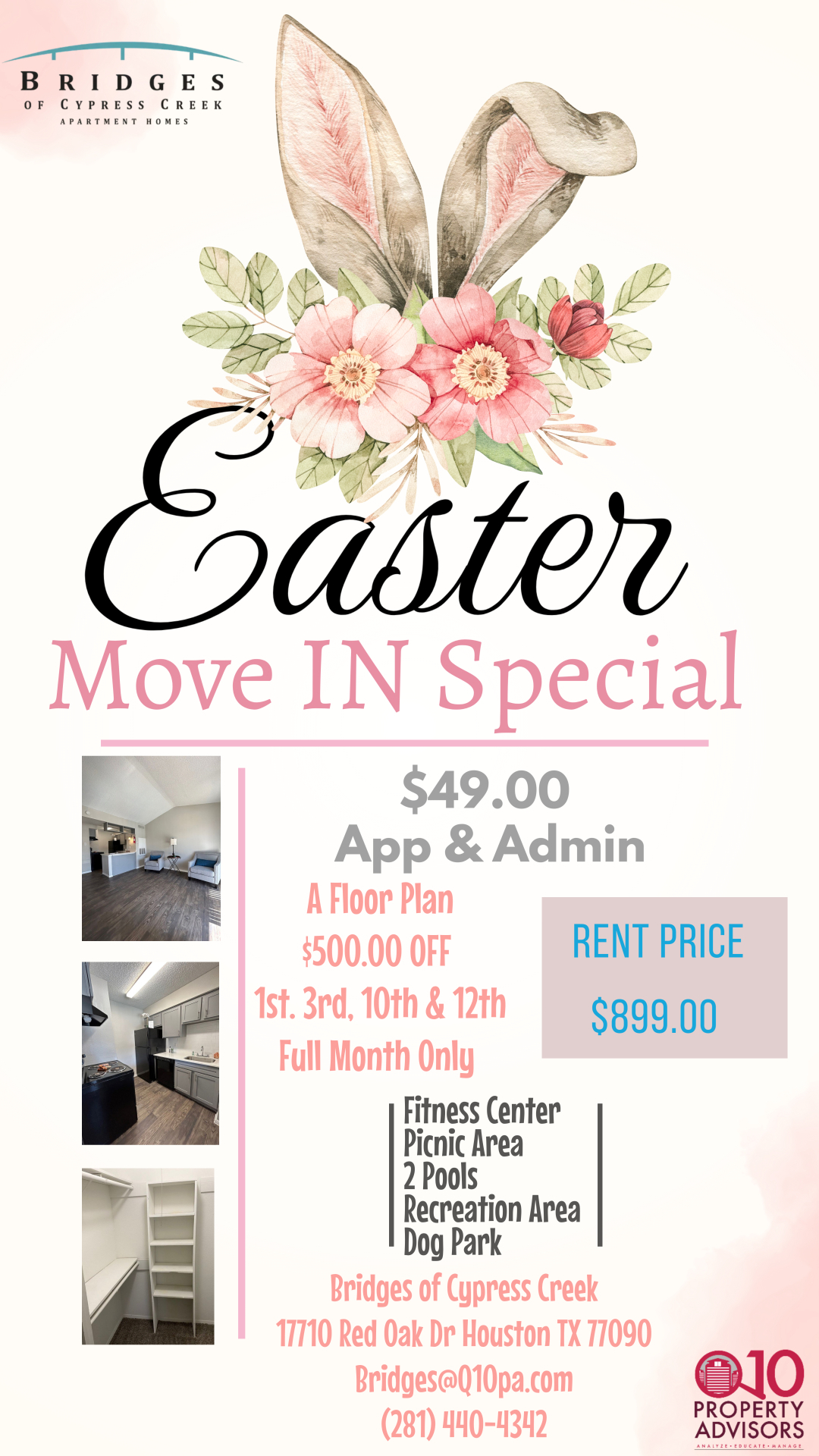
2 Months Free Rent on Select Floor Plans. Offering the Lowest Rental Prices 💰, Newly Renovated units, and Best Service!🏡 Schedule your appointment today at ☎️(281) 440-4342 Visit us at 17710 Red Oak Dr, Houston TX 77090. 🐇Apply today for only $99.00🐇
🐰🐣Hunting for a New Home? 🐣🐰
Valid 2025-04-01 to 2025-04-30
🐇Hop into your Dream Home 🏠!! 2 Months Free Rent on Select Floor Plans.
Floor Plans
1 Bedroom Floor Plan
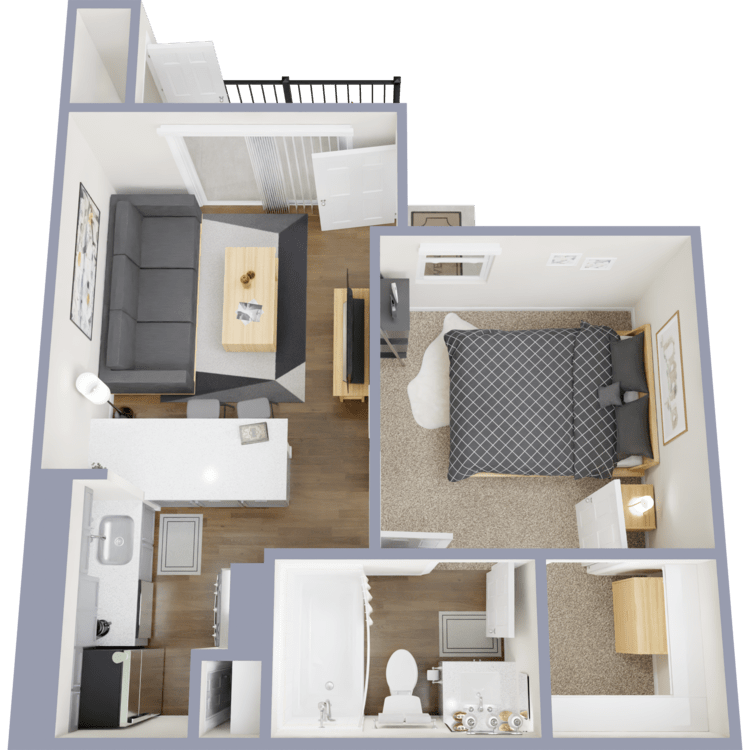
A
Details
- Beds: 1 Bedroom
- Baths: 1
- Square Feet: 450
- Rent: $759
- Deposit: $300
Floor Plan Amenities
- Quartz/Granite Countertops
- Shaker Style Cabinets with Hardware
- Backsplash in the Kitchen
- All-electric Kitchen
- Balcony or Patio
- Cable Ready
- Carpeted Floors
- Ceiling Fans
- Central Air and Heating
- Disability Access
- Furnished Available
- Dishwasher
- Mini Blinds
- Pantry
- Refrigerator
- Vaulted Ceilings
- Vertical Blinds
- Views Available
- Walk-in Closets
- Wood Burning Fireplace *
* In Select Apartment Homes
Floor Plan Photos
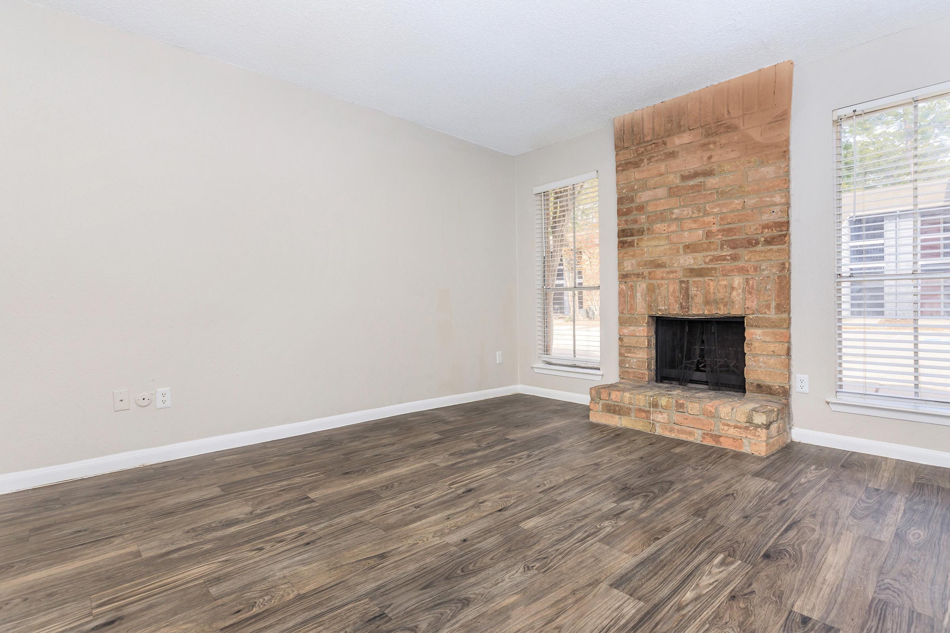
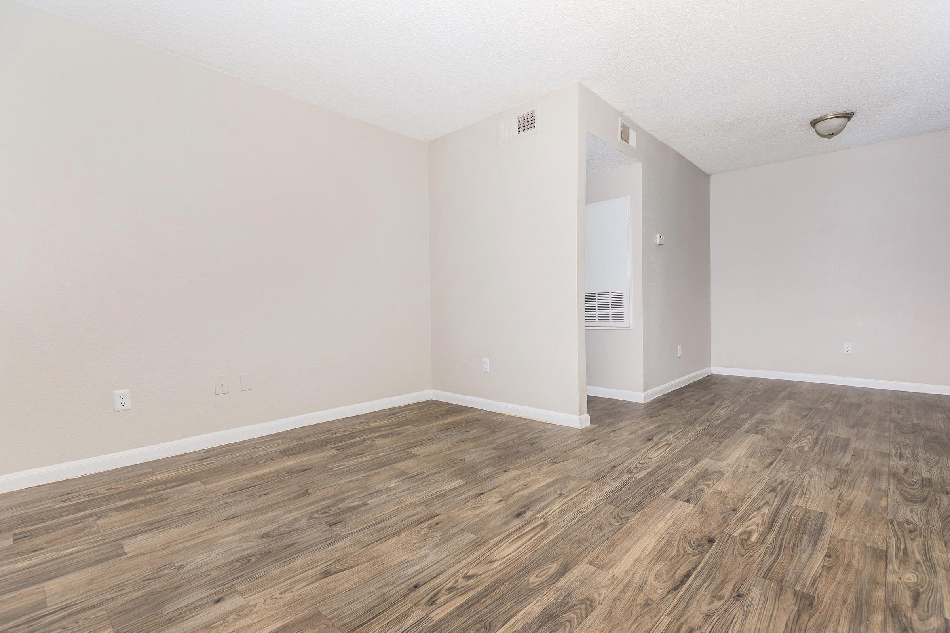
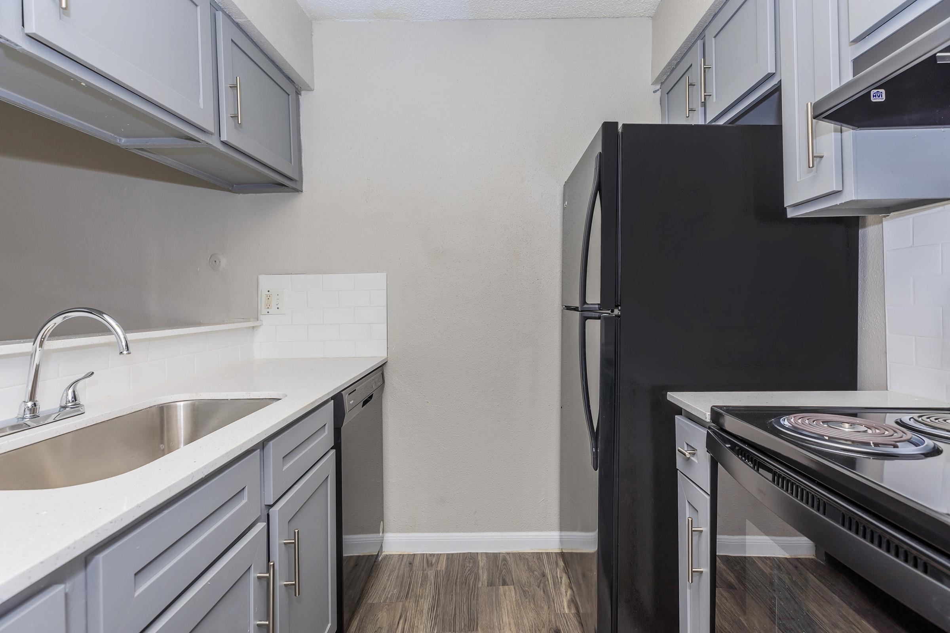
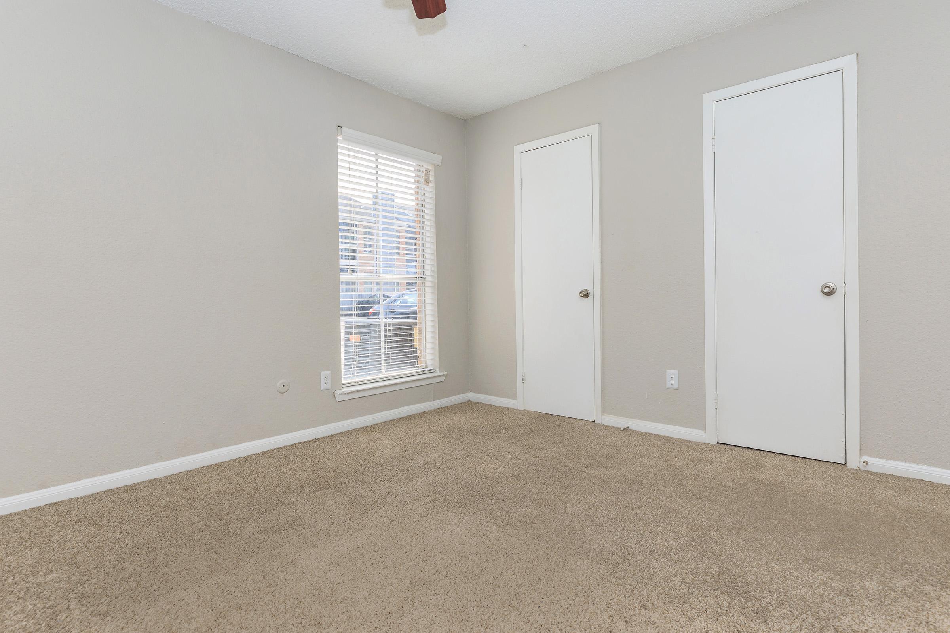
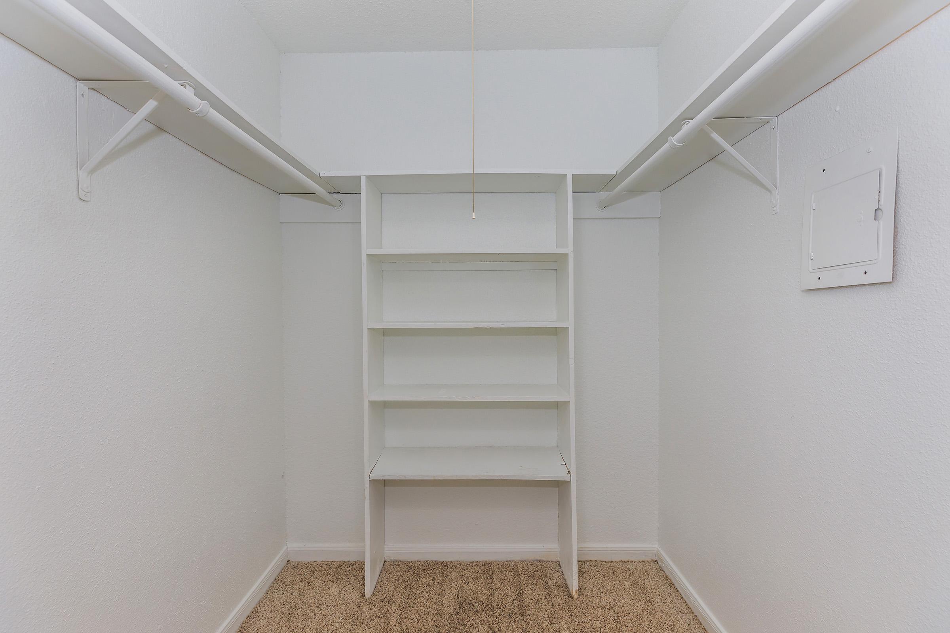
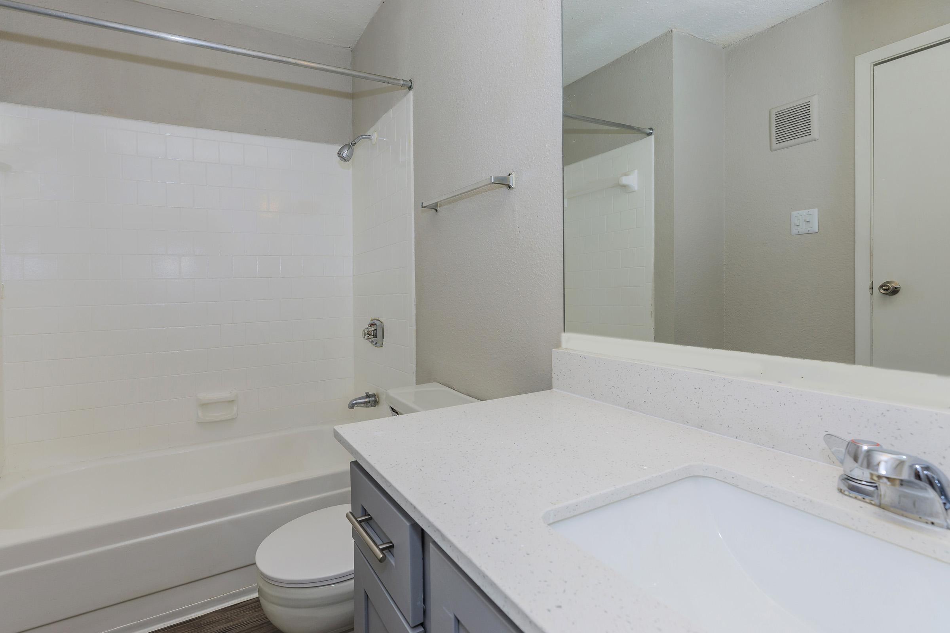
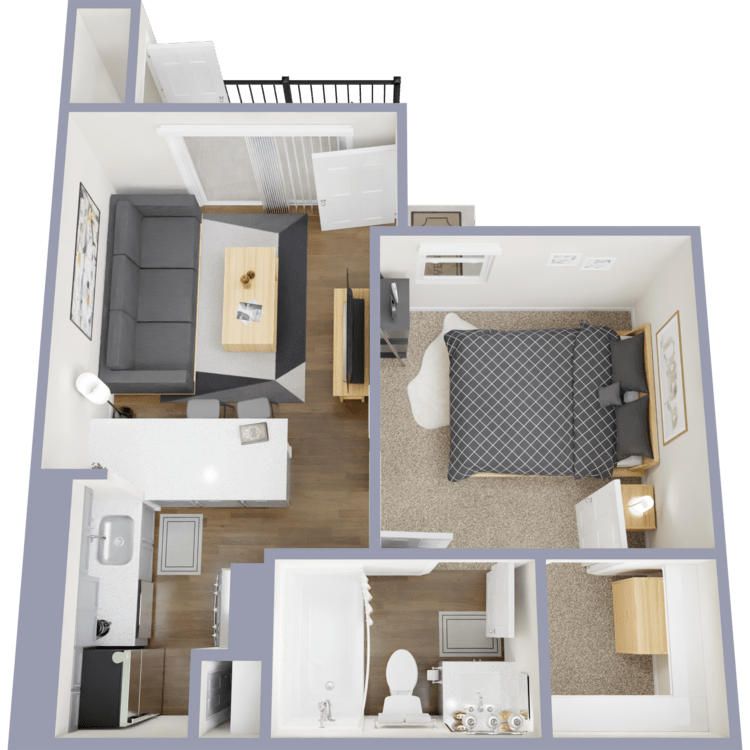
B
Details
- Beds: 1 Bedroom
- Baths: 1
- Square Feet: 511
- Rent: $909
- Deposit: $300
Floor Plan Amenities
- Quartz/Granite Countertops
- Shaker Style Cabinets with Hardware
- Backsplash in the Kitchen
- All-electric Kitchen
- Balcony or Patio
- Cable Ready
- Carpeted Floors
- Central Air and Heating
- Ceiling Fans
- Disability Access
- Dishwasher
- Extra Storage
- Furnished Available
- Hardwood Floors
- Mini Blinds
- Refrigerator
- Pantry
- Vertical Blinds
- Views Available
- Walk-in Closets
- Wood Burning Fireplace *
* In Select Apartment Homes
Floor Plan Photos
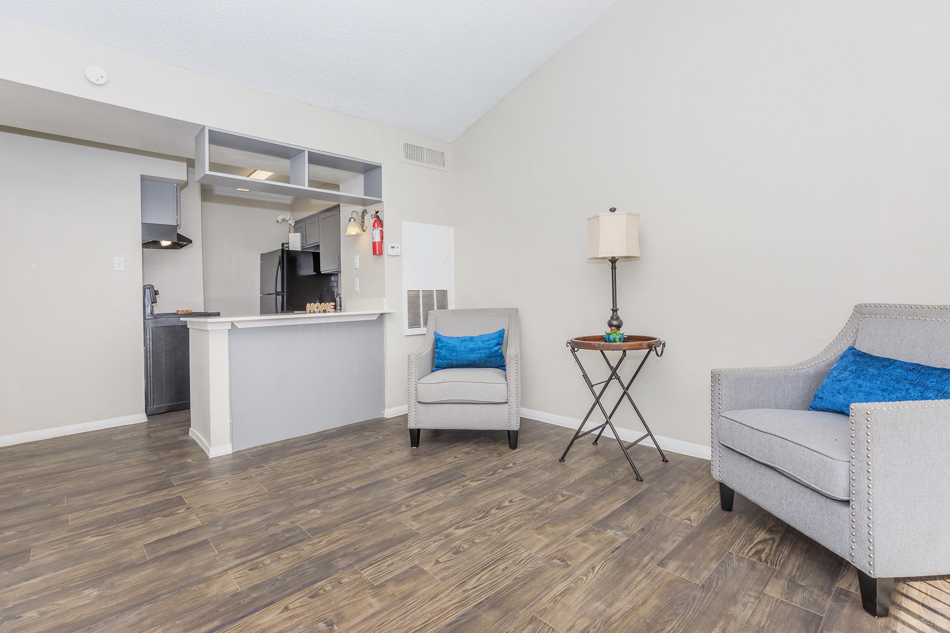
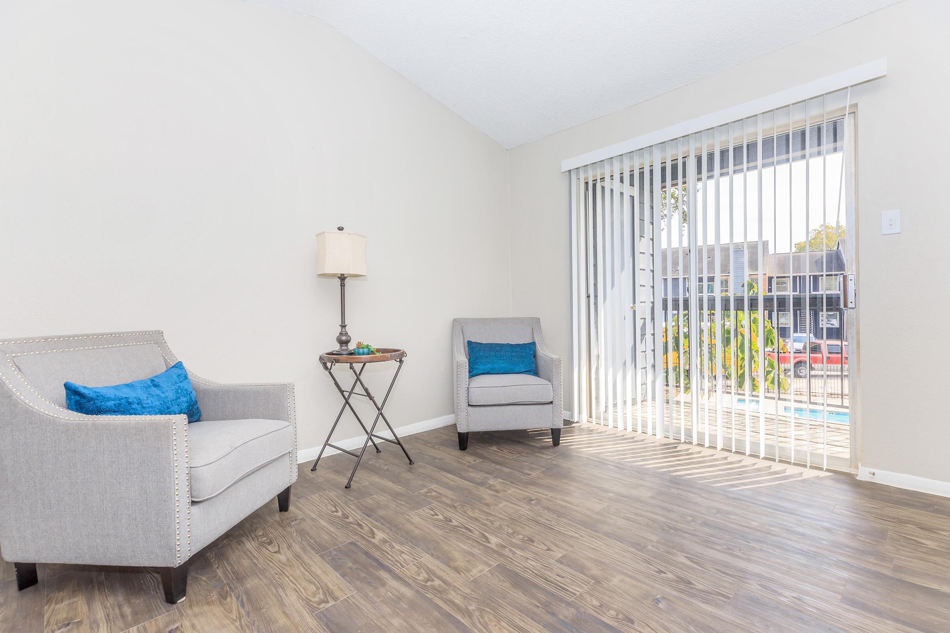
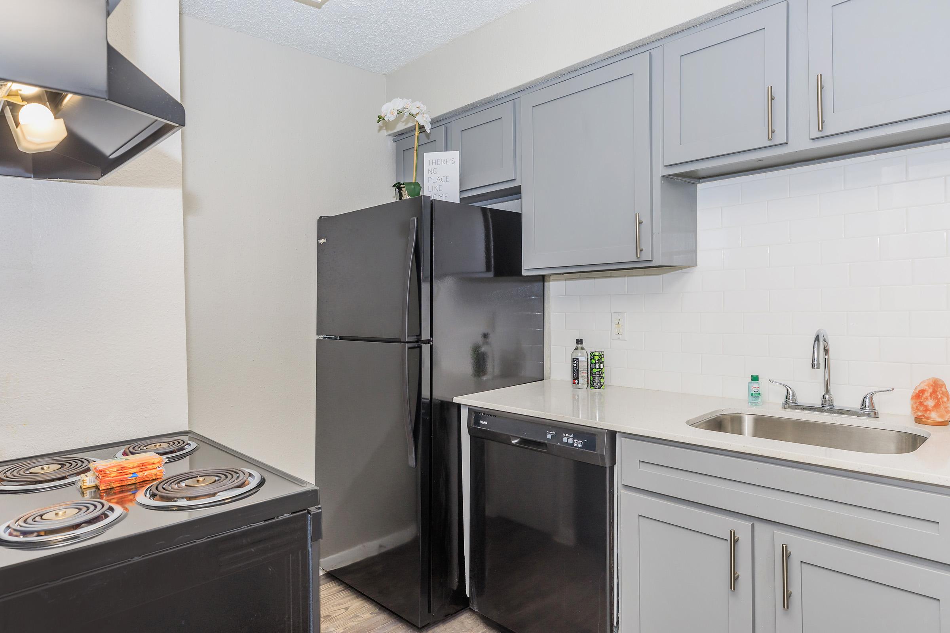
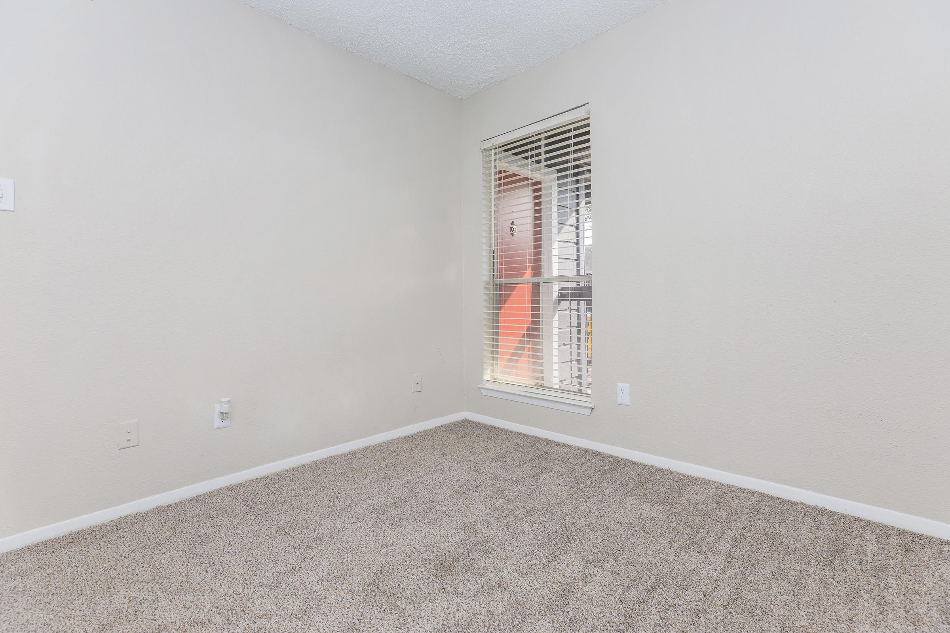
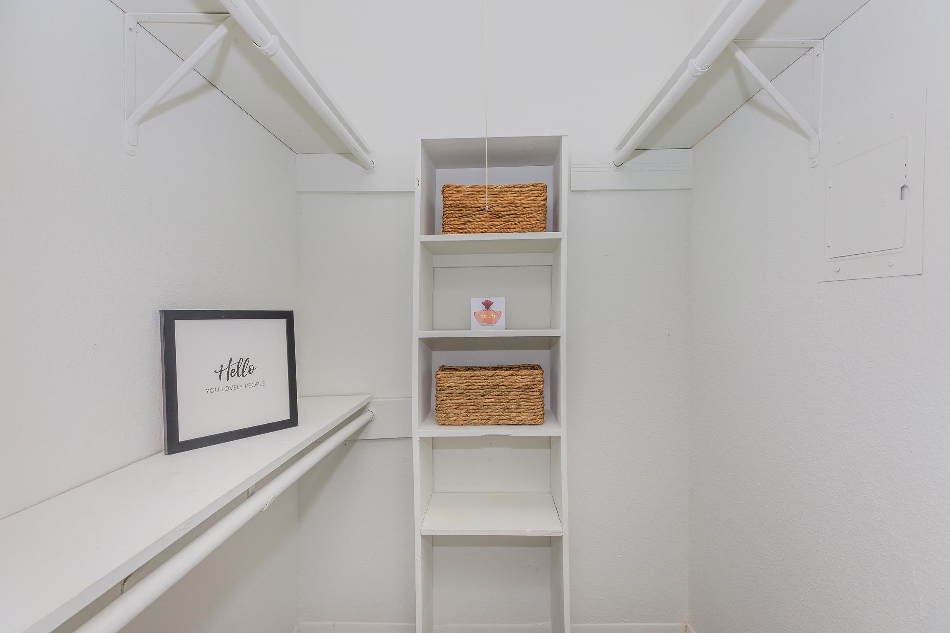
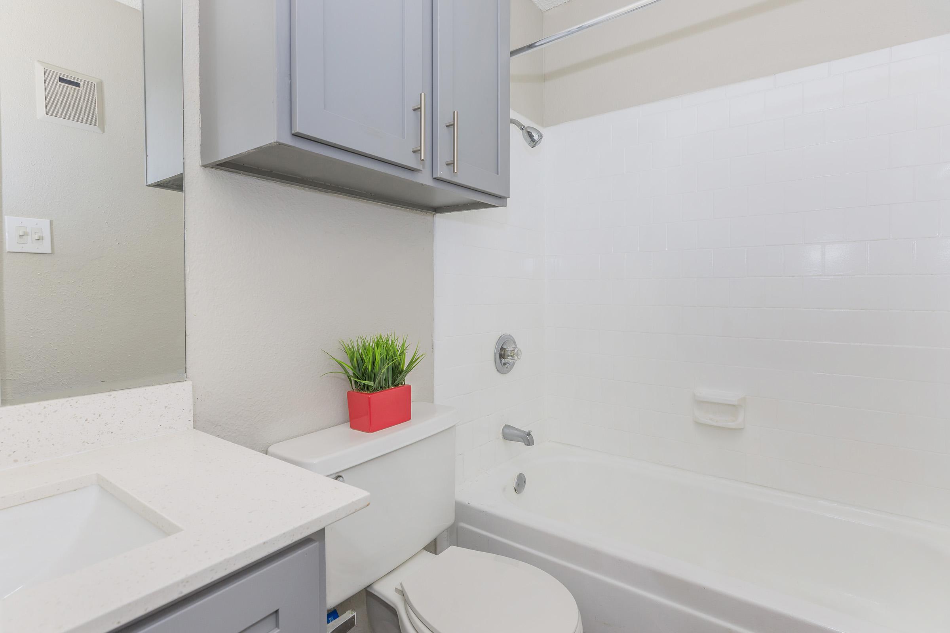
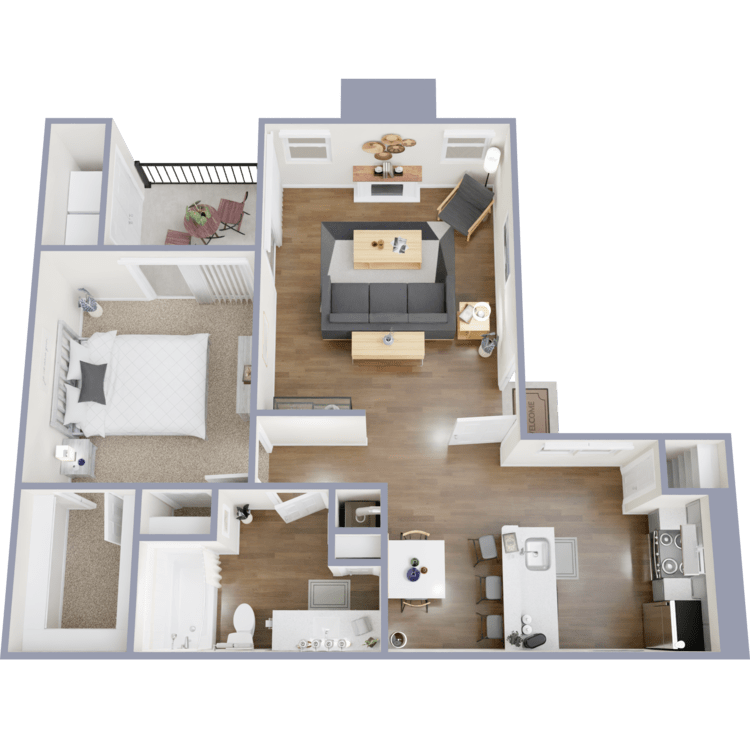
C
Details
- Beds: 1 Bedroom
- Baths: 1
- Square Feet: 720
- Rent: $958
- Deposit: $300
Floor Plan Amenities
- Quartz/Granite Countertops
- Shaker Style Cabinets with Hardware
- Backsplash in the Kitchen
- All-electric Kitchen
- Balcony or Patio
- Carpeted Floors
- Ceiling Fans
- Central Air and Heating
- Dishwasher
- Extra Storage
- Furnished Available
- Hardwood Floors
- Mini Blinds
- Pantry
- Refrigerator
- Vertical Blinds
- Views Available
- Walk-in Closets
- Washer and Dryer Connections
- Wood Burning Fireplace *
* In Select Apartment Homes
Floor Plan Photos
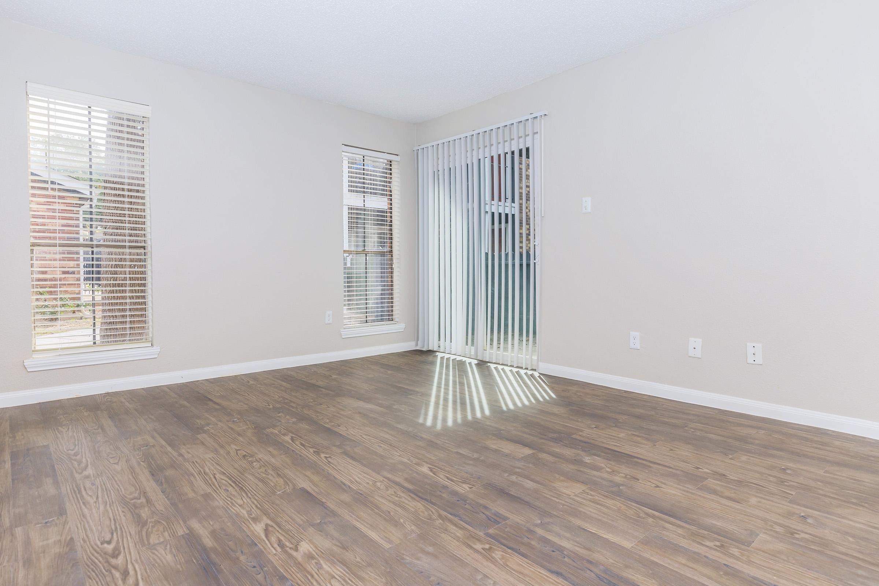
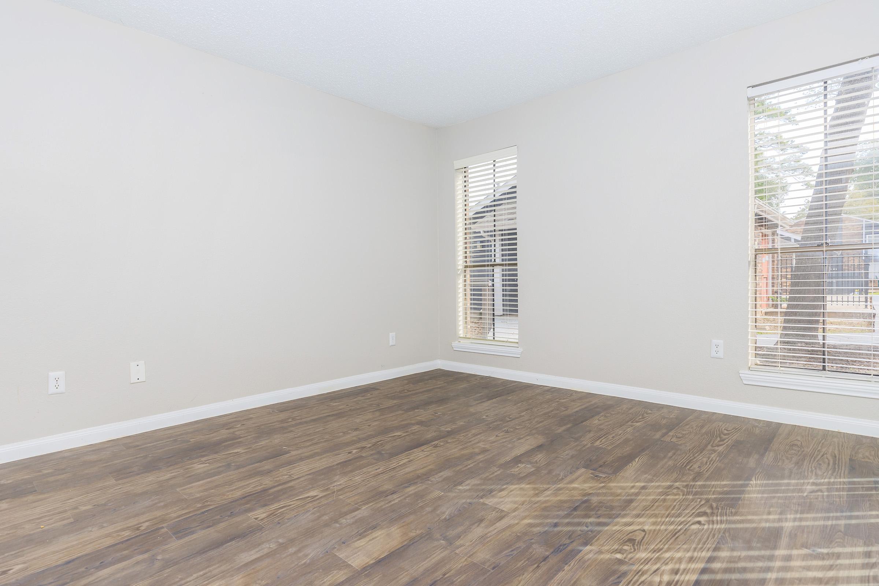
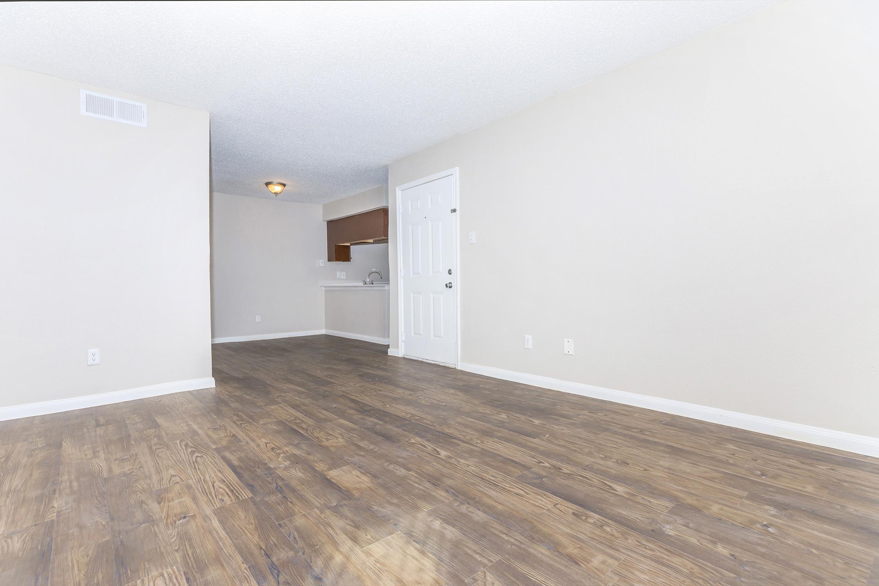
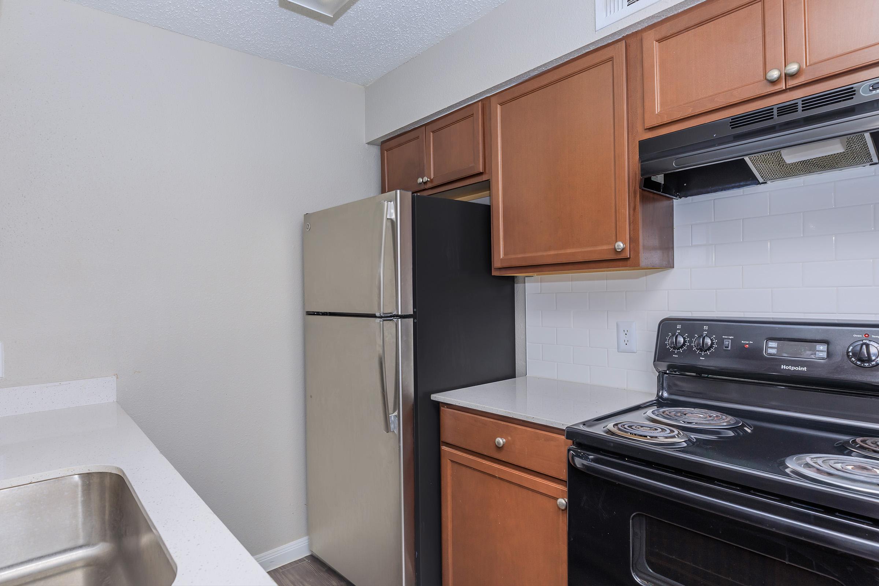
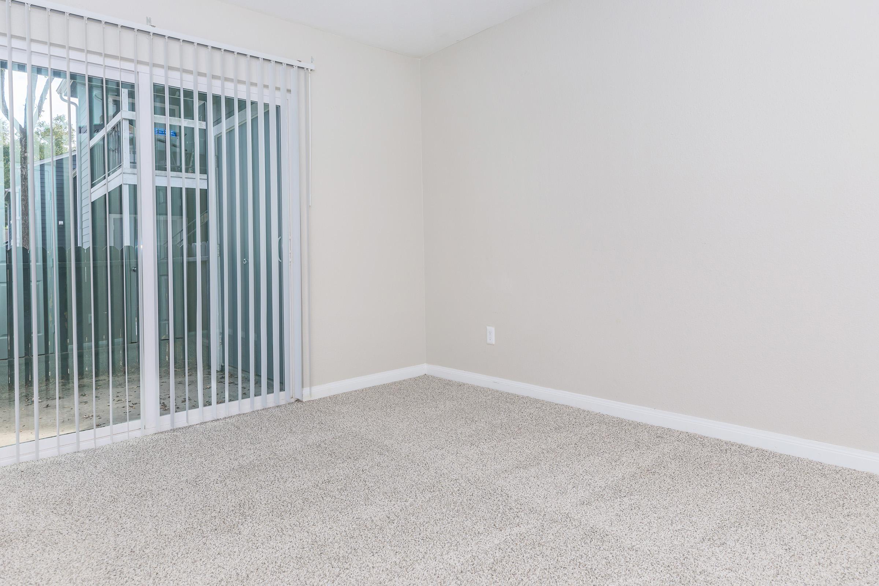
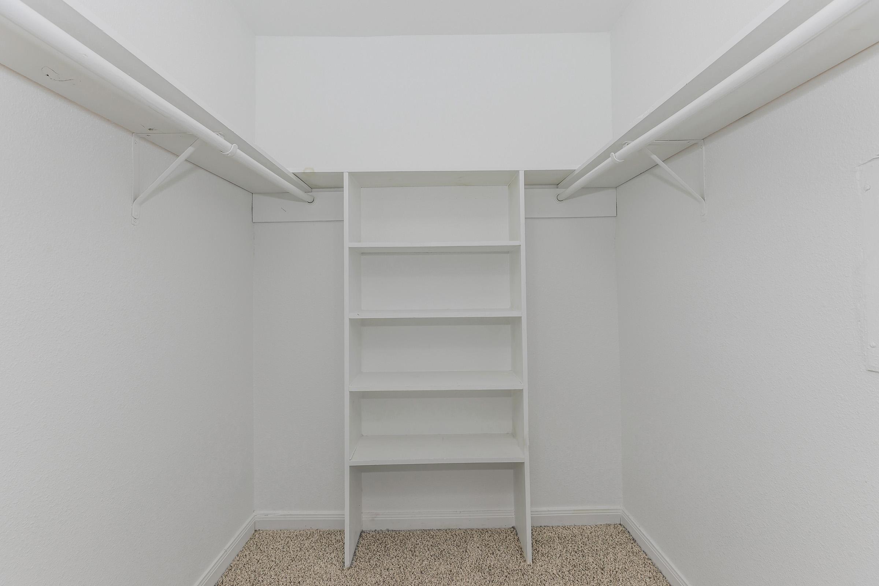
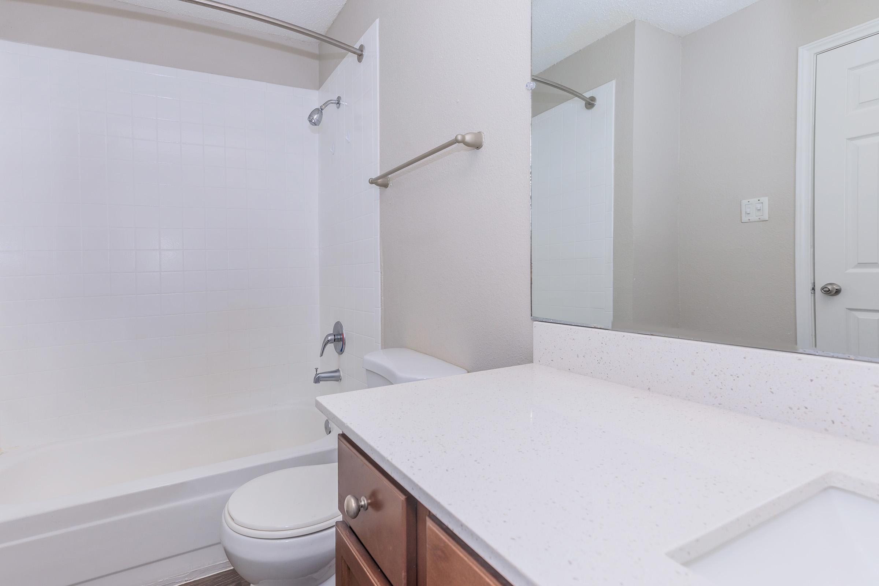
2 Bedroom Floor Plan
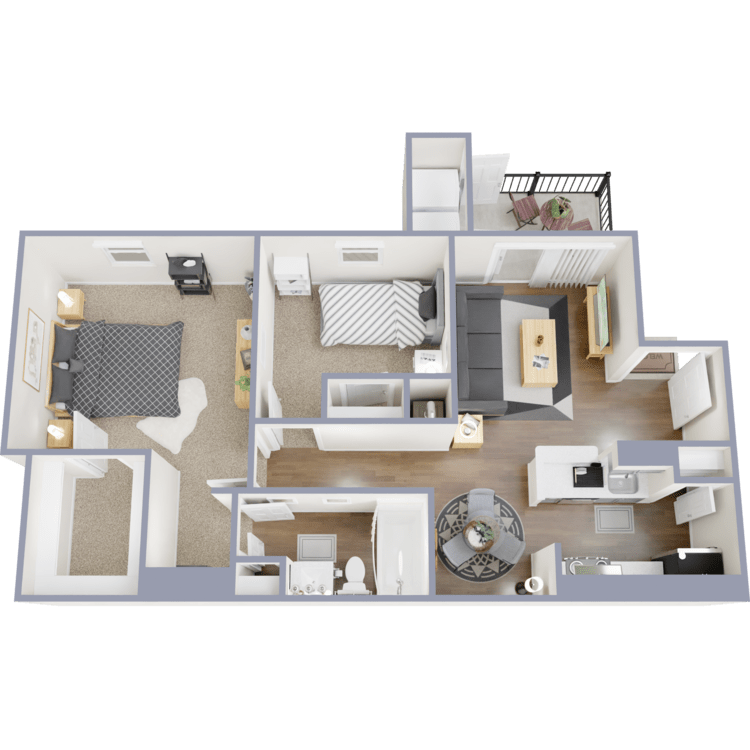
D
Details
- Beds: 2 Bedrooms
- Baths: 1
- Square Feet: 856
- Rent: $1110
- Deposit: $400
Floor Plan Amenities
- Quartz/Granite Countertops
- Shaker Style Cabinets with Hardware
- Backsplash in the Kitchen
- All-electric Kitchen
- Balcony or Patio
- Cable Ready
- Carpeted Floors
- Central Air and Heating
- Ceiling Fans
- Dishwasher
- Extra Storage
- Furnished Available
- Mini Blinds
- Hardwood Floors
- Pantry
- Refrigerator
- Vertical Blinds
- Views Available
- Walk-in Closets
- Washer and Dryer Connections
- Wood Burning Fireplace *
* In Select Apartment Homes
Floor Plan Photos
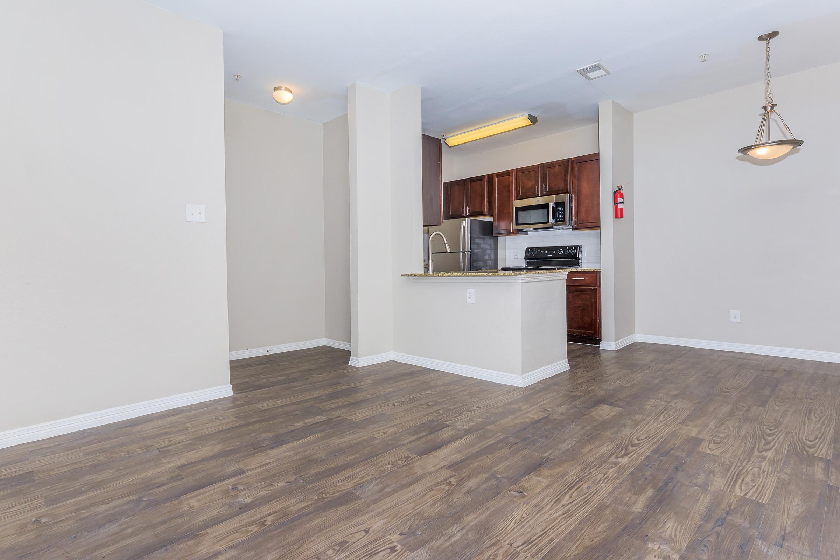
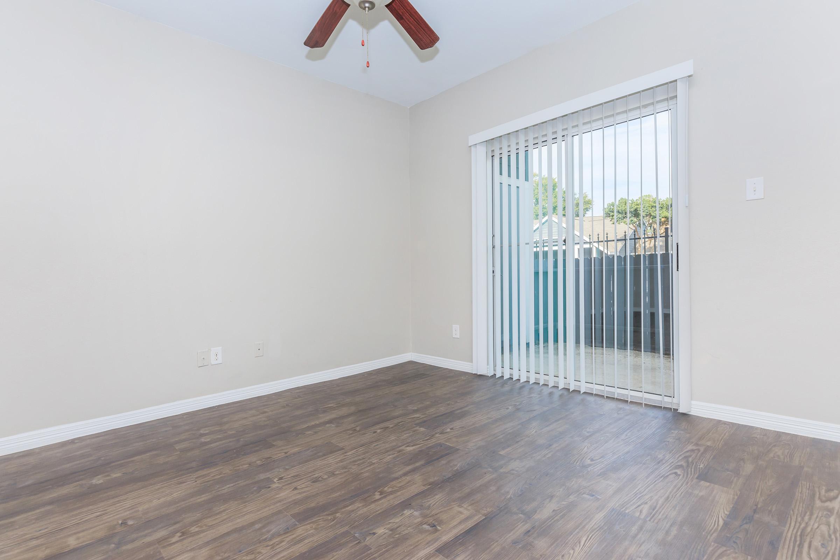
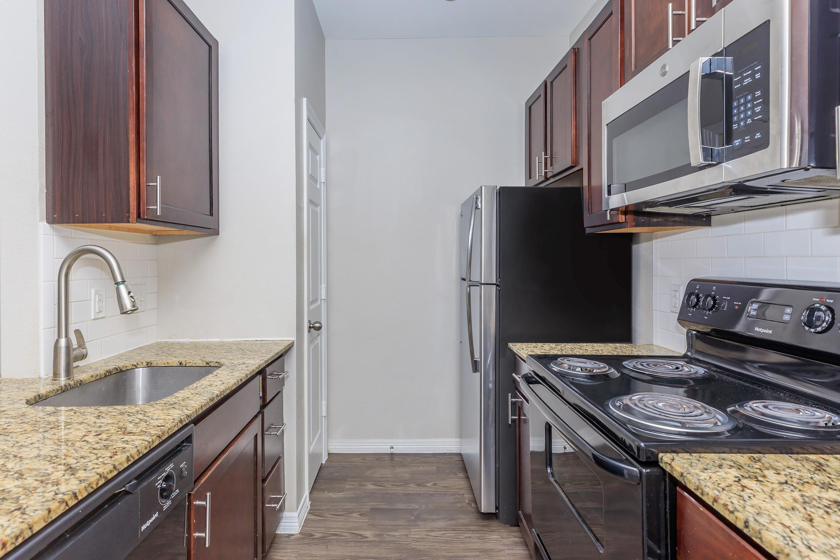
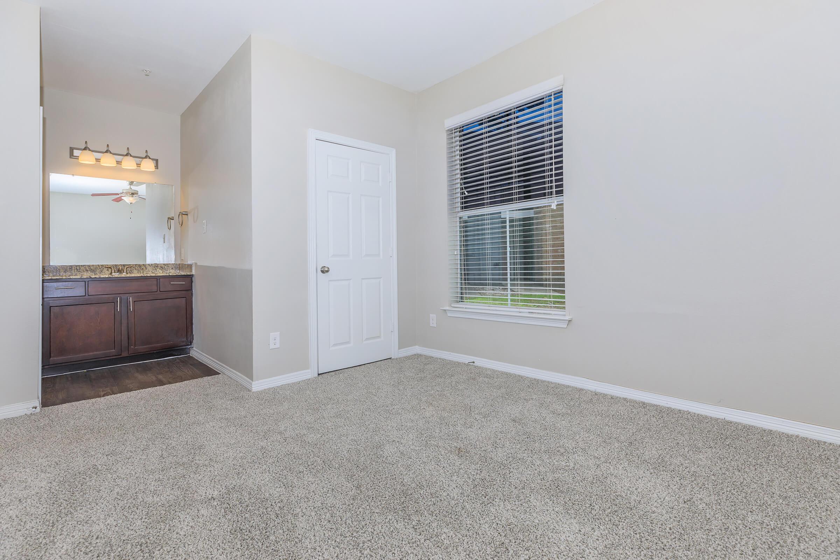
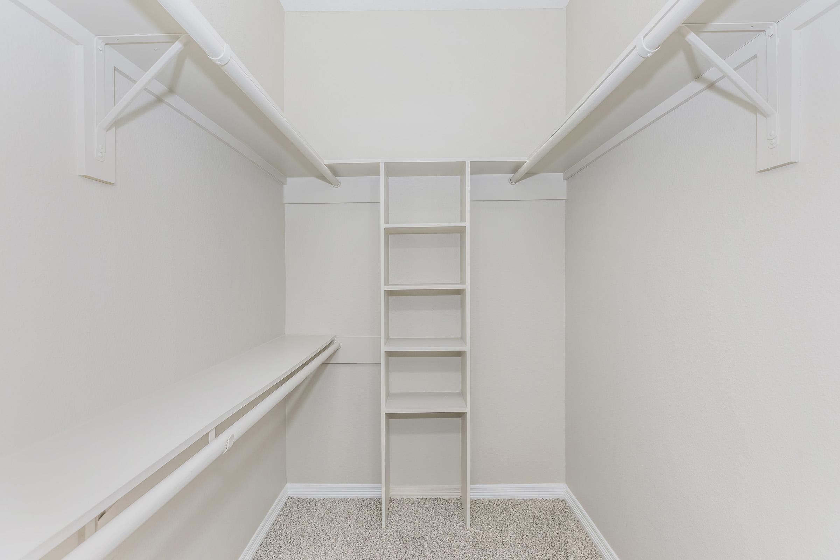
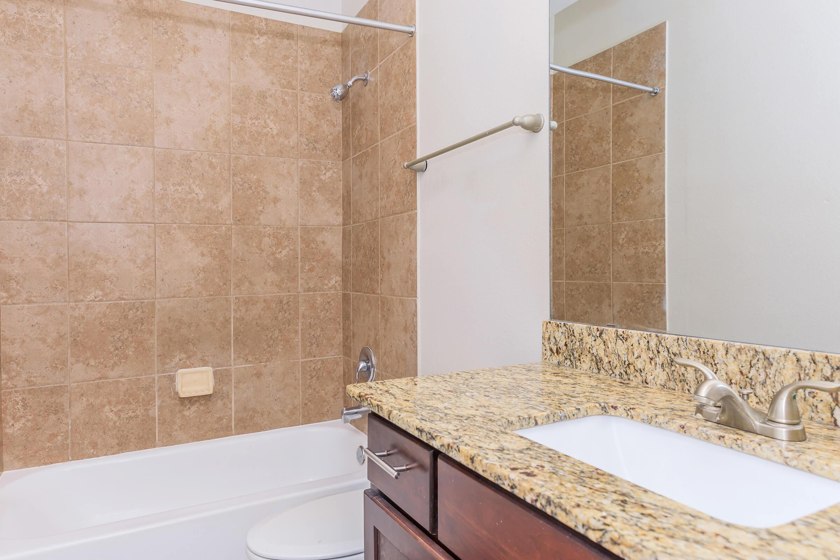
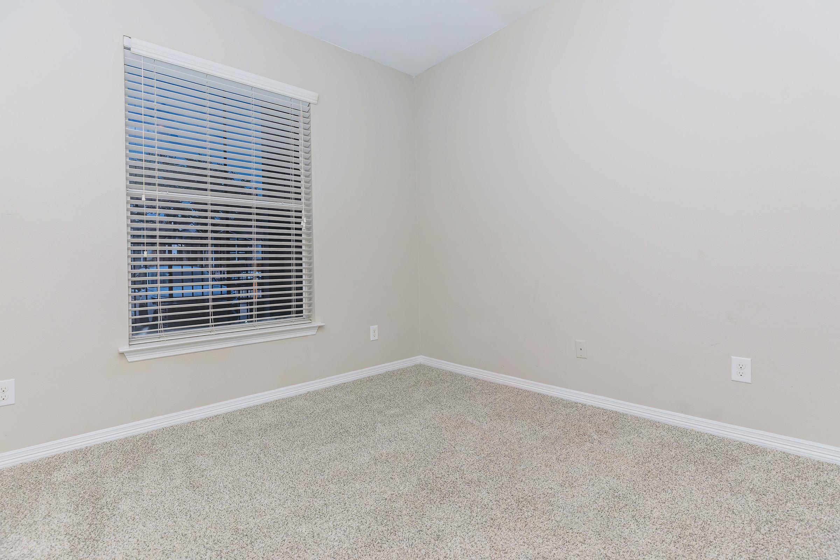
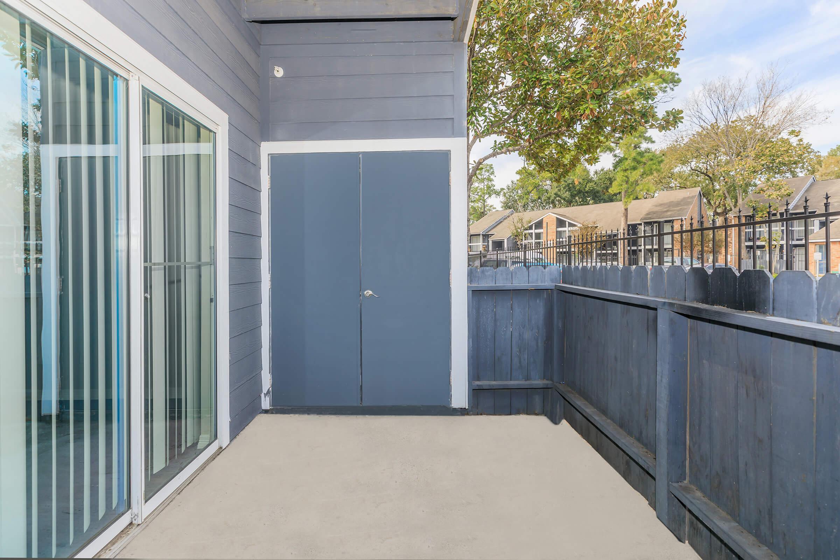
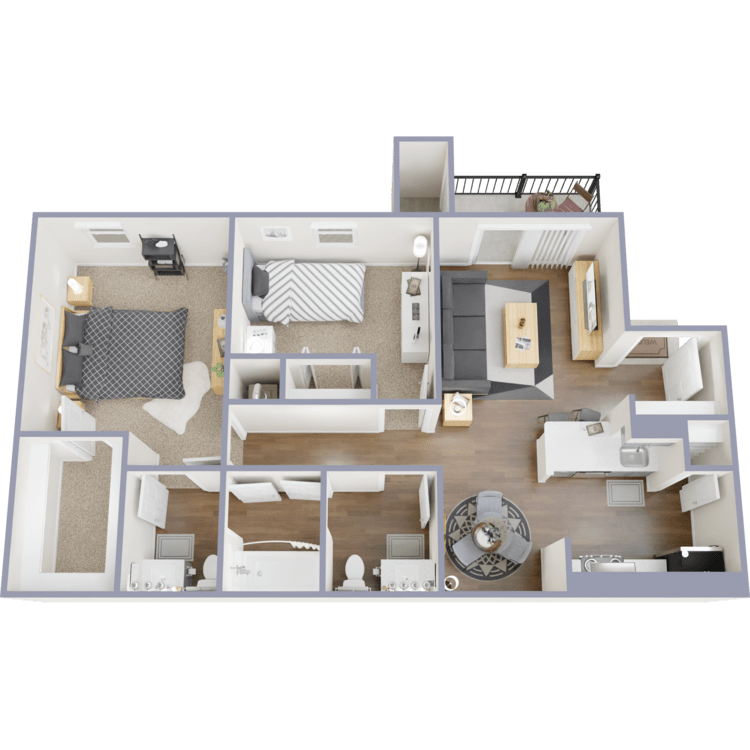
E
Details
- Beds: 2 Bedrooms
- Baths: 1.5
- Square Feet: 856
- Rent: $1128
- Deposit: $400
Floor Plan Amenities
- Quartz/Granite Countertops
- Shaker Style Cabinets with Hardware
- Backsplash in the Kitchen
- All-electric Kitchen
- Balcony or Patio
- Cable Ready
- Carpeted Floors
- Ceiling Fans
- Central Air and Heating
- Disability Access
- Dishwasher
- Extra Storage
- Mini Blinds
- Hardwood Floors
- Pantry
- Refrigerator
- Vertical Blinds
- Views Available
- Walk-in Closets
- Washer and Dryer Connections
- Wood Burning Fireplace *
* In Select Apartment Homes
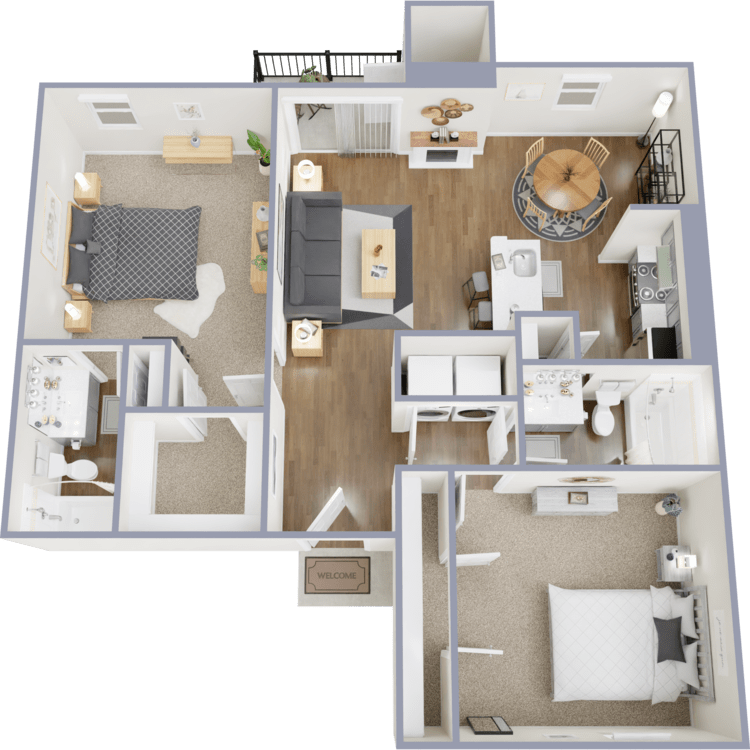
F
Details
- Beds: 2 Bedrooms
- Baths: 2
- Square Feet: 943
- Rent: $1191
- Deposit: $400
Floor Plan Amenities
- Quartz/Granite Countertops
- Shaker Style Cabinets with Hardware
- Backsplash in the Kitchen
- All-electric Kitchen
- Balcony or Patio
- Cable Ready
- Carpeted Floors
- Ceiling Fans
- Central Air and Heating
- Disability Access
- Dishwasher
- Furnished Available
- Extra Storage
- Mini Blinds
- Hardwood Floors
- Pantry
- Refrigerator
- Vertical Blinds
- Views Available
- Walk-in Closets
- Washer and Dryer Connections
- Wood Burning Fireplace *
* In Select Apartment Homes
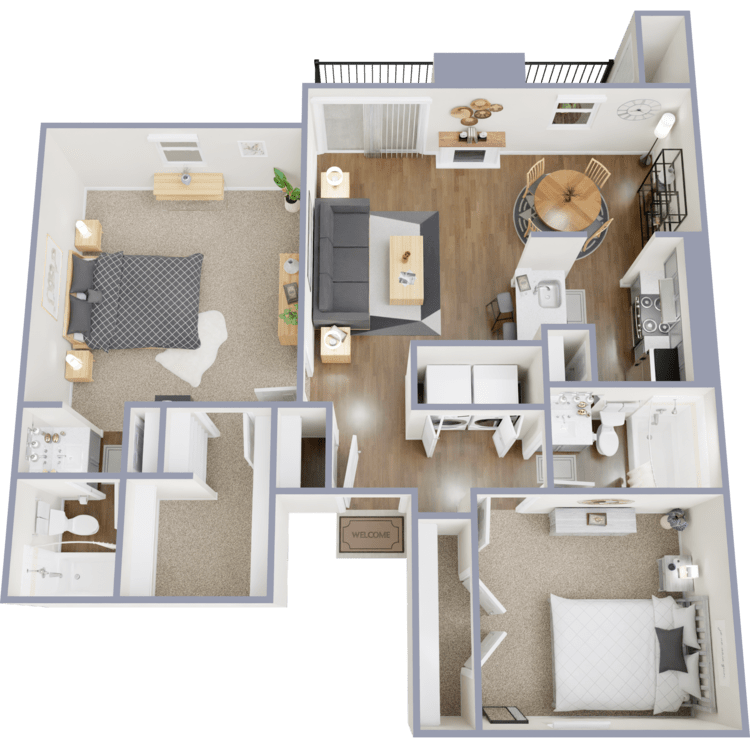
G
Details
- Beds: 2 Bedrooms
- Baths: 2
- Square Feet: 1004
- Rent: $1220
- Deposit: $400
Floor Plan Amenities
- Quartz/Granite Countertops
- Shaker Style Cabinets with Hardware
- Backsplash in the Kitchen
- All-electric Kitchen
- Balcony or Patio
- Cable Ready
- Ceiling Fans
- Carpeted Floors
- Central Air and Heating
- Dishwasher
- Disability Access
- Extra Storage
- Hardwood Floors
- Mini Blinds
- Pantry
- Refrigerator
- Vertical Blinds
- Walk-in Closets
- Washer and Dryer Connections
- Wood Burning Fireplace *
* In Select Apartment Homes
Floor Plan Photos
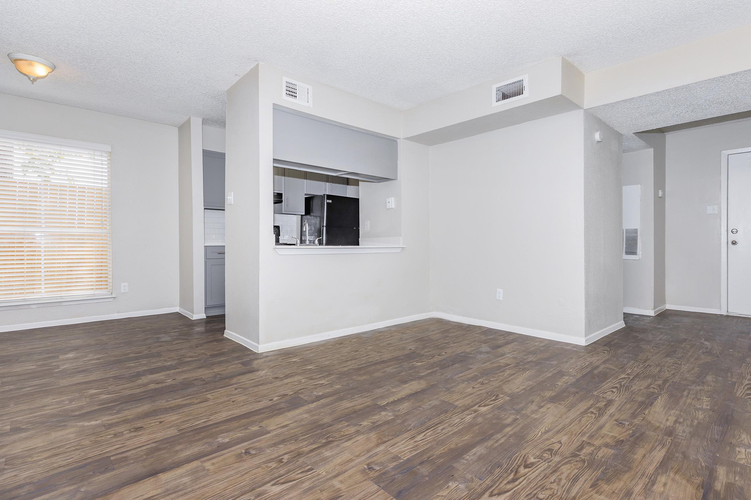
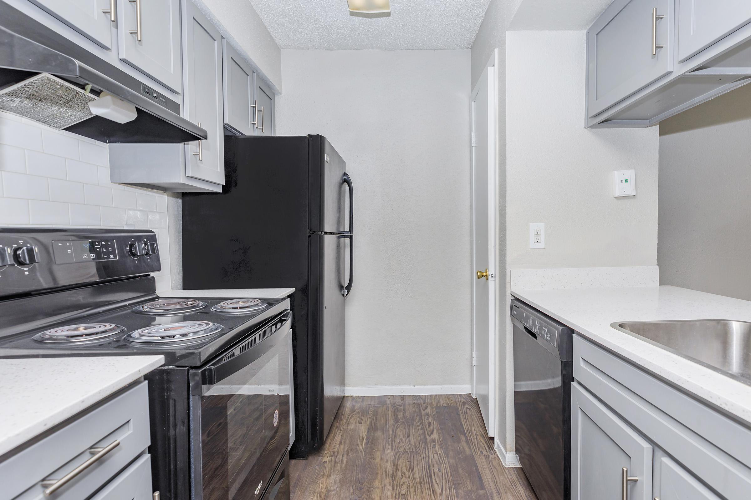
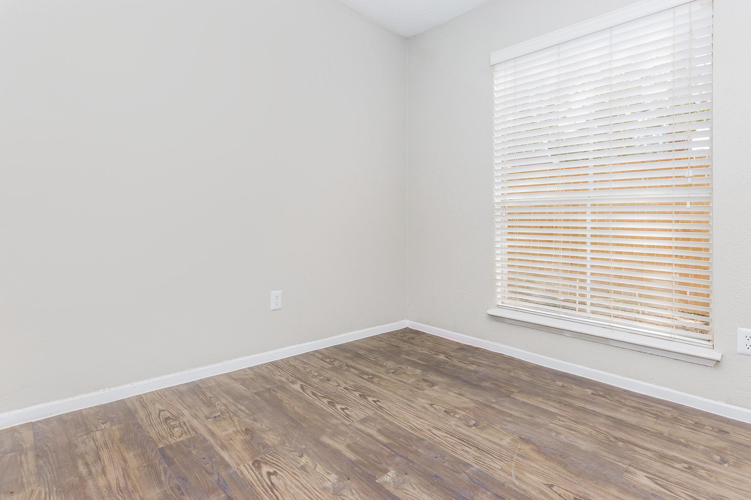
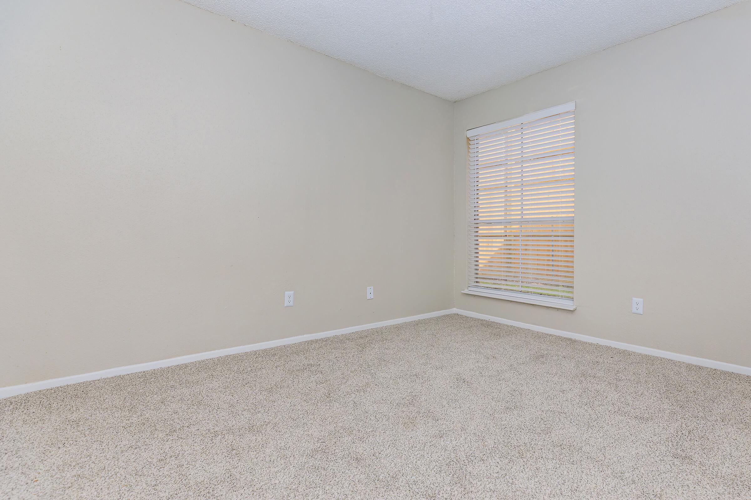
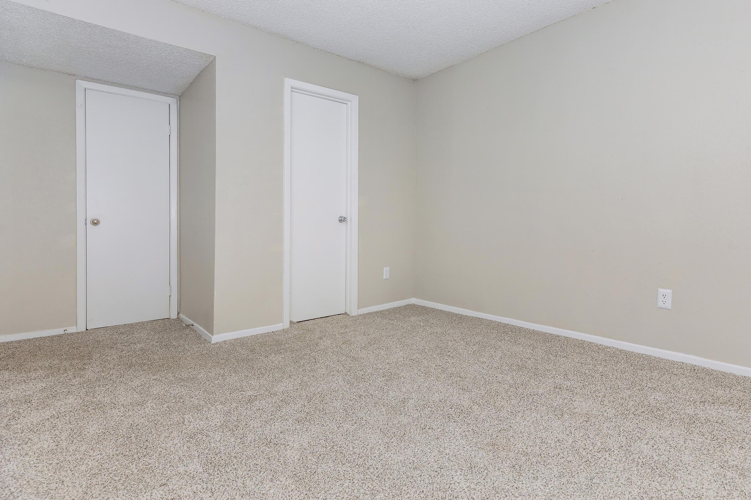
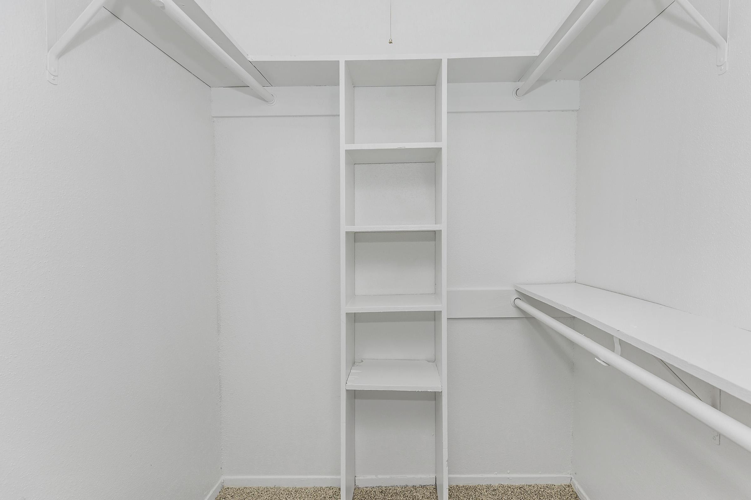
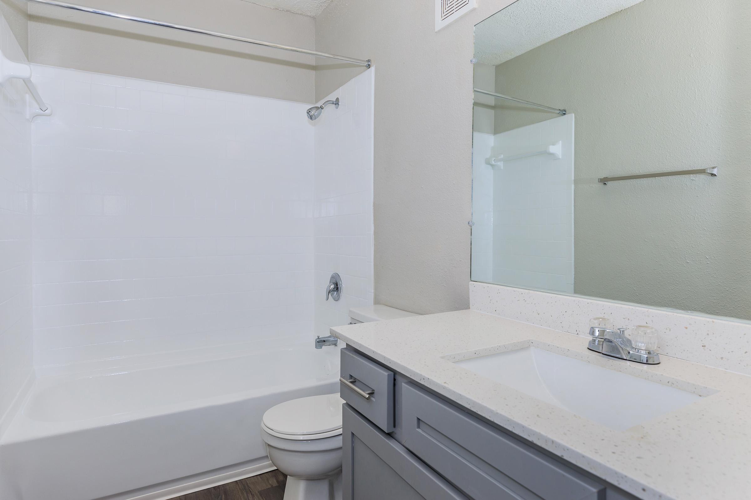
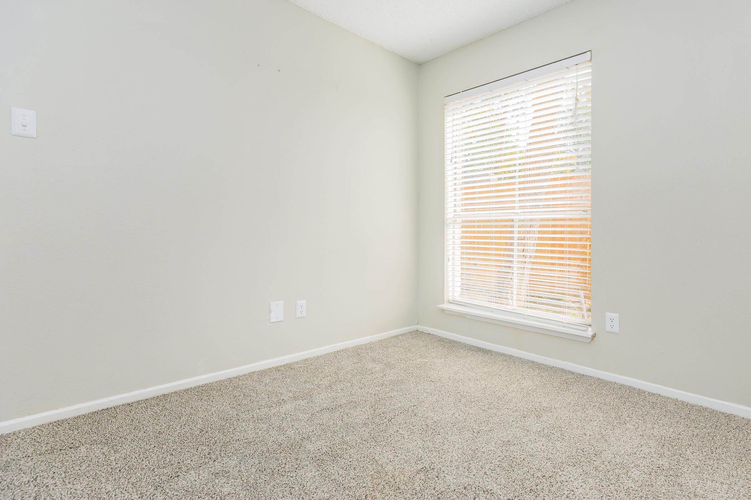
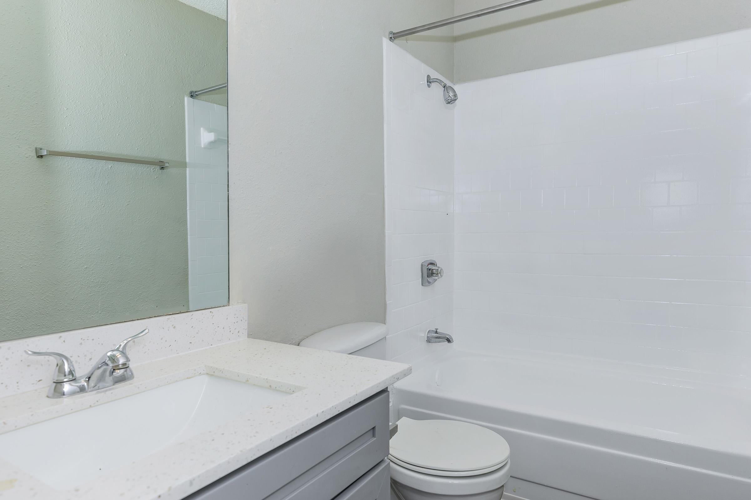
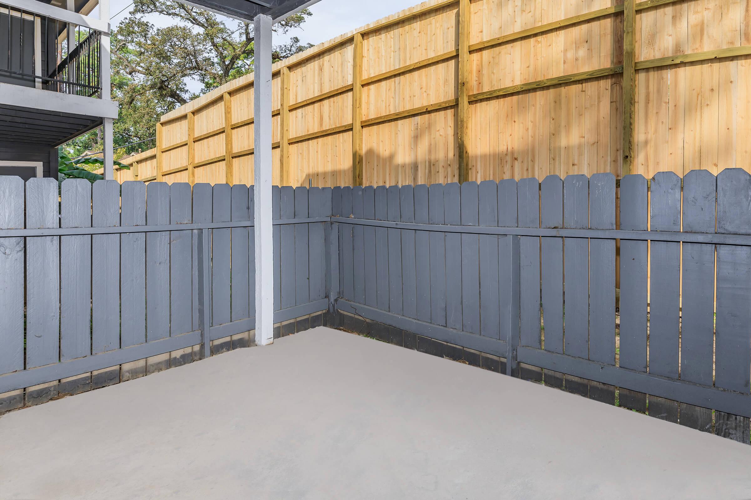
3 Bedroom Floor Plan
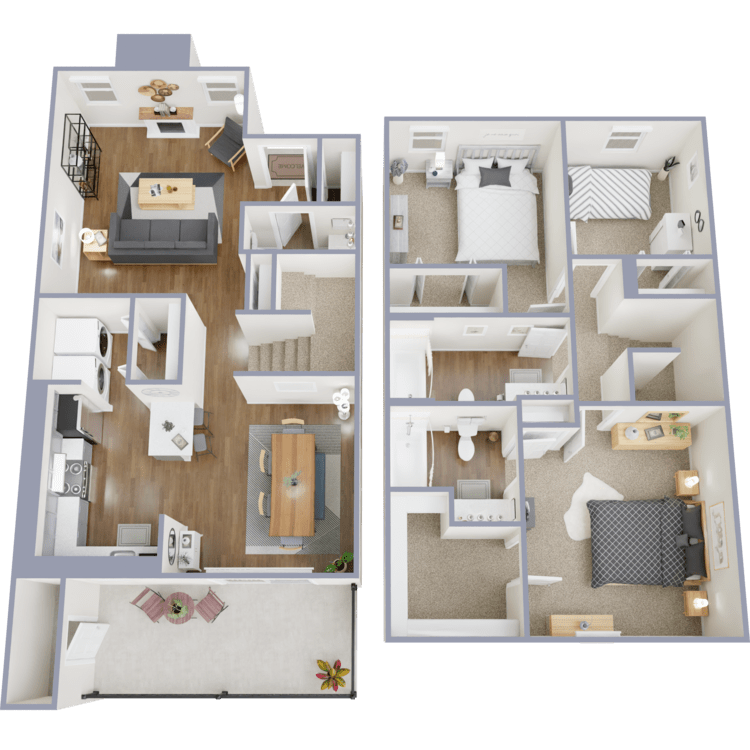
H
Details
- Beds: 3 Bedrooms
- Baths: 2.5
- Square Feet: 1352
- Rent: Call for details.
- Deposit: $500
Floor Plan Amenities
- Quartz/Granite Countertops
- Shaker Style Cabinets with Hardware
- Backsplash in the Kitchen
- All-electric Kitchen
- Balcony or Patio
- Breakfast Bar
- Cable Ready
- Carpeted Floors
- Ceiling Fans
- Central Air and Heating
- Disability Access
- Dishwasher
- Furnished Available
- Extra Storage
- Hardwood Floors
- Mini Blinds
- Pantry
- Refrigerator
- Vaulted Ceilings
- Vertical Blinds
- Views Available
- Walk-in Closets
- Washer and Dryer Connections
- Wood Burning Fireplace *
* In Select Apartment Homes
Show Unit Location
Select a floor plan or bedroom count to view those units on the overhead view on the site map. If you need assistance finding a unit in a specific location please call us at 281-440-4342 TTY: 711.
Amenities
Explore what your community has to offer
Community Amenities
- 24-Hour Courtesy Patrol
- Access to Public Transportation
- Basketball Court
- Clubhouse
- Corporate Housing Available
- Disability Access
- Easy Access to Freeways
- Easy Access to Shopping
- Gated Access
- Guest Parking
- Laundry Facility
- On-call Maintenance
- Pet Park
- Picnic Area with Barbecue
- Play Area
- Public Parks Nearby
- Section 8 Welcome
- Senior and Military Discounts
- Shimmer Swimming Pool
- Short-term Leasing Available
- State-of-the-art Fitness Center
- Walking Trails and Outdoor Areas
Apartment Features
- All-electric Kitchen
- Backsplash in the Kitchen
- Balcony or Patio
- Breakfast Bar*
- Cable Ready
- Carpeted Floors
- Ceiling Fans
- Central Air and Heating
- Disability Access*
- Dishwasher
- Extra Storage*
- Furnished Available*
- Hardwood Floors*
- Mini Blinds
- Pantry
- Quartz/Granite Countertops
- Refrigerator
- Shaker Style Cabinets with Hardware
- Vaulted Ceilings*
- Vertical Blinds
- Views Available
- Walk-in Closets
- Washer and Dryer Connections*
- Wood Burning Fireplace*
* In Select Apartment Homes
Pet Policy
Pets Welcome Upon Approval. Breed restrictions apply. Limit of 2 pets per home. Maximum adult weight is 75 pounds. Non-refundable pet fee is $300 per pet. Monthly pet rent of $25 will be charged per pet. Management must meet pets. Pet Amenities: Bark Park Pet Waste Stations
Photos
Amenities
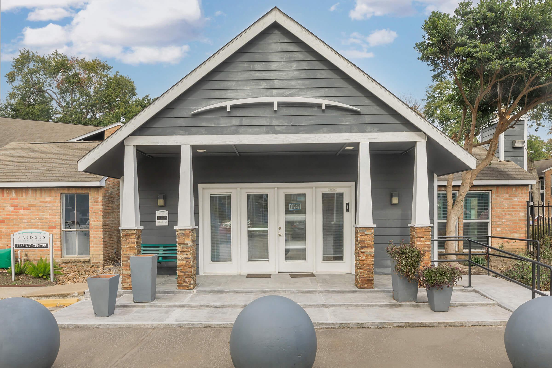
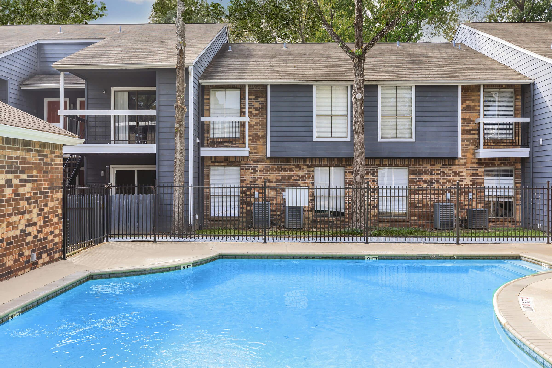
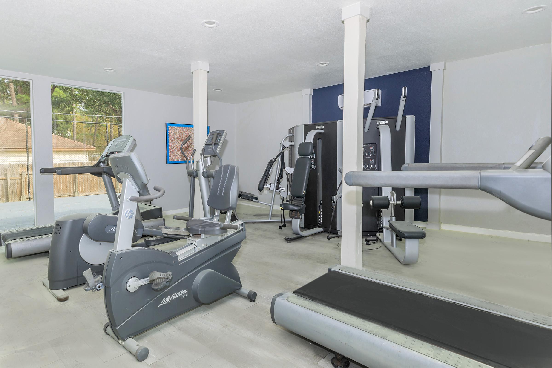
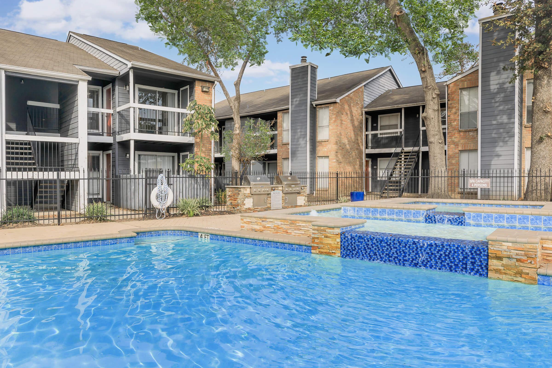
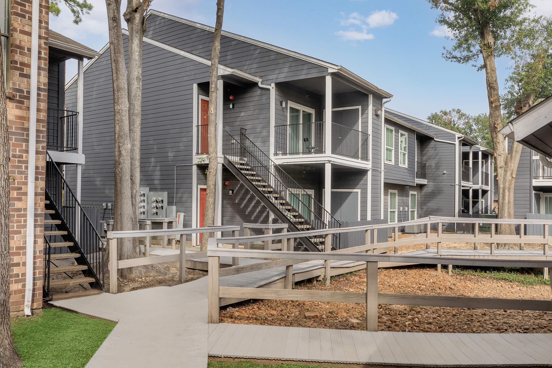
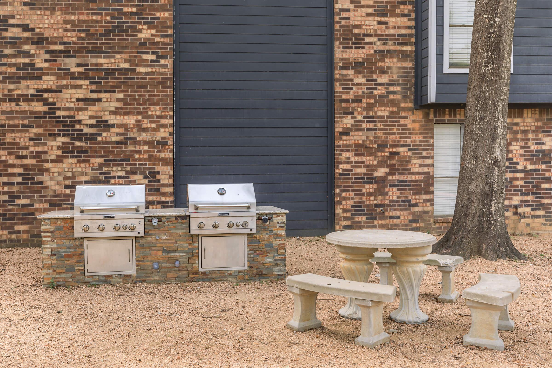
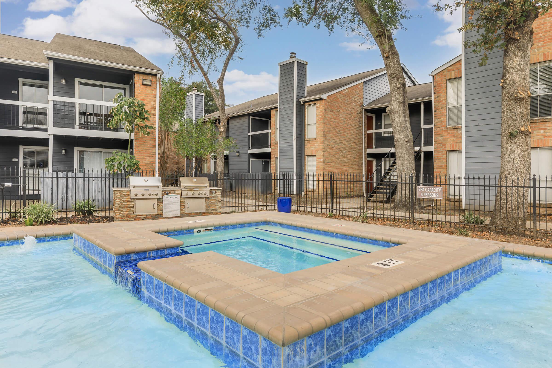
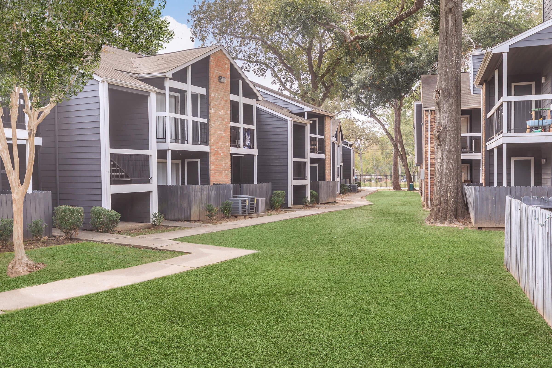
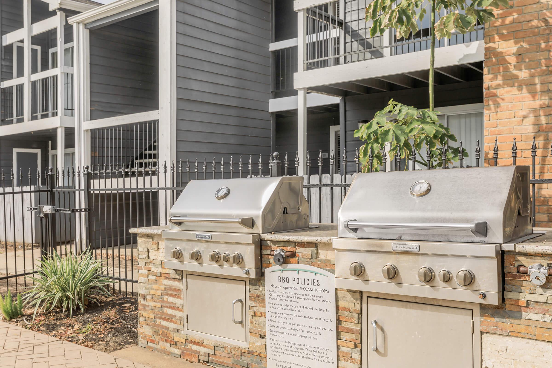
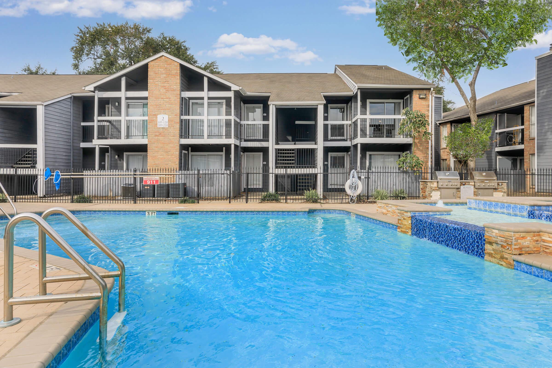
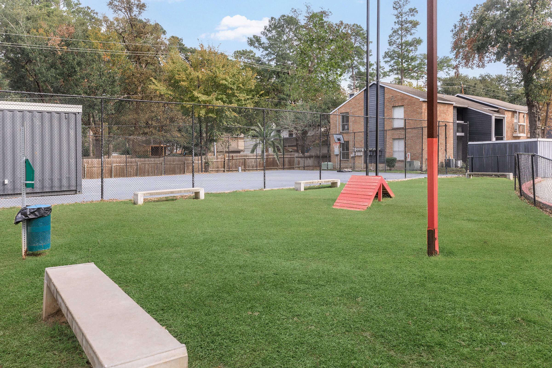
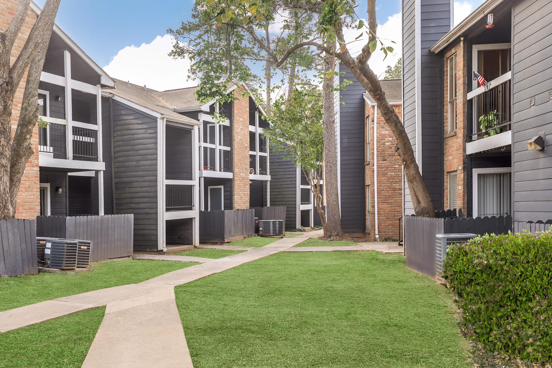
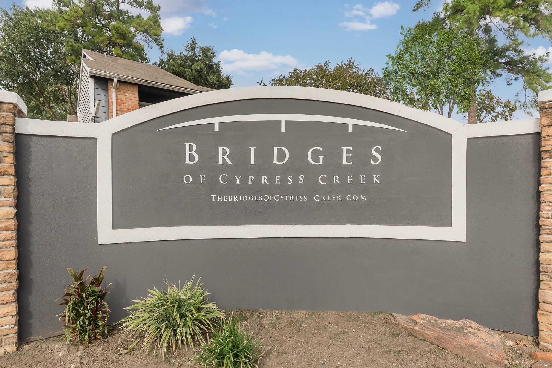
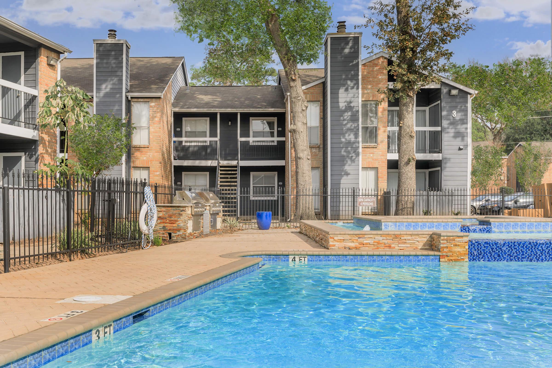
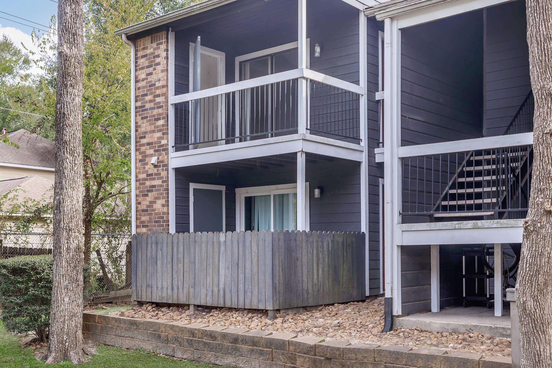
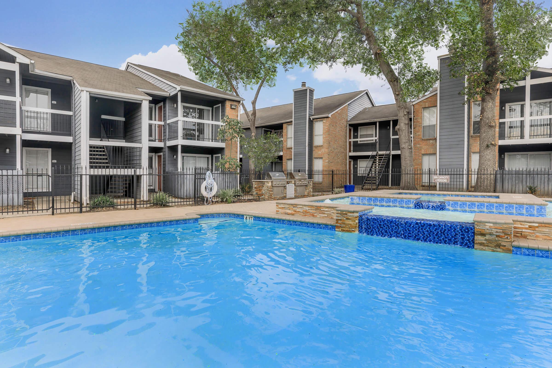
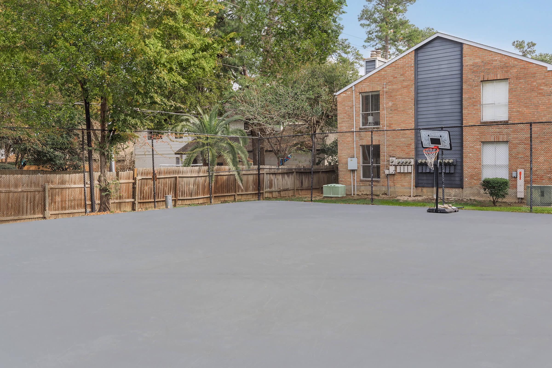
Plan A






Plan B






Plan C







Plan D








Plan G










Neighborhood
Points of Interest
Bridges of Cypress Creek Apartment Homes
Located 17710 Red Oak Drive Houston, TX 77090Bank
Elementary School
Entertainment
Fitness Center
High School
Hospital
Mass Transit
Middle School
Post Office
Preschool
Restaurant
School
Shopping
Shopping Center
University
Contact Us
Come in
and say hi
17710 Red Oak Drive
Houston,
TX
77090
Phone Number:
281-440-4342
TTY: 711
Office Hours
Monday through Friday: 9:00 AM to 6:00 PM. Saturday: 10:00 AM to 5:00 PM. Sunday: Closed.